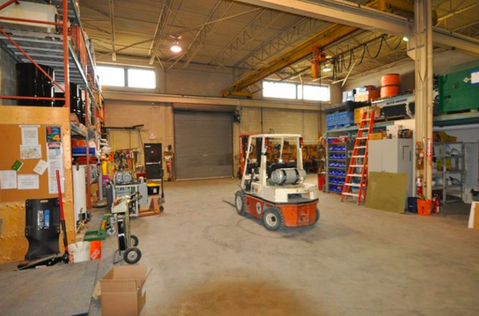Building Details
Property Type: Freestanding Industrial Building
Total Size: 11,000 sq.ft.
Lot Size: 1.50 acres (104 ft x 627 ft)
Zoning: EH(w) – Employment Heavy (with Water Restriction)
Permitted Uses: Warehousing, manufacturing, contracting, office, open storage, vehicle repair, and more
Legal Status: Legal Non-Conforming Use under Special Policy 4.19.4.2 (Oak Ridges Moraine designation)
Structure & Layout
-
Construction: Steel-frame with concrete slab-on-grade foundation
-
Exterior: Brick and block cladding with metal fascia
-
Clear Shop Height: 21 feet
-
Drive-in Access: One (1) 12' x 14' overhead doors at rear
Office Build-Out (6,034 sq.ft.)
-
Main Floor: Reception, administration area, 4 private offices, kitchenette, 2 washrooms
-
Second Floor: Boardroom, 4 additional offices, 2 file rooms, server room, administration area, and washroom
-
Finishes: Painted drywall, t-bar acoustic ceilings, carpeting and ceramic flooring
-
HVAC: Gas-forced air heating and cooling with roof-mounted units
Warehouse Features
-
Facilities: locker room, mechanical room, lunchroom, washroom
-
Mezzanine: 734 sq.ft. steel-framed mezzanine
-
Heating: Suspended gas-fired radiant heaters
Utilities & Systems
-
Power: 400 amp, 600 volt service with BX wiring
-
Water: On-site well
-
Wastewater: Private septic system
-
Other: Security system, skylight, 5-ton crane
Exterior & Site Features
-
Driveway Access: paved driveway
-
Parking: Paved front lot, gravel rear yard
Our Offerings
Spaces
Versatile Industrial Layout
Choose from 11,000 sq.ft. of adaptable space including finished office areas, high-clearance warehouse sections, and a 734 sq.ft. steel mezzanine — ideal for logistics, production, administrative, construction, contracting use, and much more.
Support
Local, Hands-On Assistance
Our dedicated leasing team is available to assist you every step of the way — from site tours to occupancy. We offer fast response times and a transparent process designed to help you get your business up and running.

















